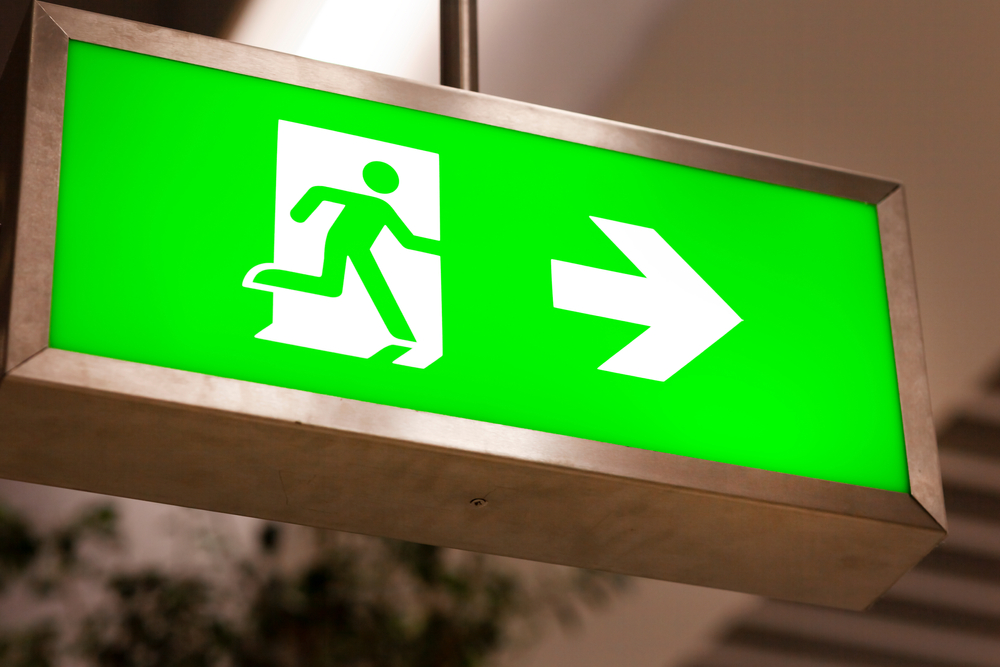
Checklist For Emergency And Exit Lighting Requirements For Your Building
Emergency and exit lighting are incredibly useful for commercial and residential buildings, with employees and residents coming in and out of the building at all hours of the day. Although convenience aside, it serves a much more significant role in the safety of your building code, with those who fail to comply with emergency exit lighting requirements for buildings facing legal ramifications, not to mention the severe consequences that residents and employees could face in an emergency.
If your building isn’t currently meeting the emergency exit lighting requirements for buildings requirements, then it’s important that you rectify this immediately as you are likely operating outside of the law. At All Electrics, fitting businesses with the right emergency and exit lighting is one of the core services our experienced electricians provide, which is why we have compiled a checklist for you to conduct within your business so that you are meeting your obligations, and have a legal and literal line of sight or an area of the business that can be neglected.
Emergency exit lighting requirements for buildings
Now that you appreciate the importance of emergency exit lighting requirements for your building, let’s identify whether you are up to code and what areas need to be addressed by our All Electrics electricians in Melbourne. This checklist should be administered by a number of stakeholders, including the building owner, the body corporate and any other entities who are tasked with the safety of the building residents. Keep in mind that some of these things we are looking out for can be checked today, whereas others are going to need to be inspected professionally by an electrician.
Operating in a blackout
Blackouts are a fact of life and can hit at any time, with even businesses experiencing blackouts. Although that is no excuse for not having emergency exit lighting at your building, and in fact, these are the times when you need it most. It’s critical that your emergency lighting remains intact when the main power source fails, with a backup lighting source require which can be set up and tested by an electrician.
Responsibilities for your floor area
Buildings come in all shapes and sizes, so you might be wondering what your commitments are based on the floor area your building occupies. If your building premise is larger than 300ms2 than you legally must have the appropriate emergency exit lighting in place. Ultimately, the size of your building will indicate how many people inhabit the space, and so clearly visible lighting is a must in the event of an emergency so people know where to go in a hurry.
Fire escape areas
Spaces that are dedicated to fire escapes and fire safety must have emergency exit lighting, and this can include the fire-isolated staircase, fire-isolated ramp and the fire-isolated passageway. Given that these spaces are in no way exposed to natural light or light from other parts of the building (nor should they ever be), it’s imperative that this emergency exit lighting is adhered to as it would be a totally blacked out area.
Public access buildings
Emergency exit lighting is not just a requirement of private commercial businesses, as buildings that are accessible to the public should also have appropriate emergency exit lighting. This includes buildings housing medical centres, retail stores, restaurants and cafes, and any other space that can be freely accessed. Buildings such as this should be inspected with some regularity by a qualified electrician, with the body corporate responsible for organising safety inspections.
Signs and lighting
Day or night, your emergency exit signs should be illuminated for all to see. These signs are ultimately going to guide those in the building in the event of an emergency, and if only two of the three signs are effectively illuminated, you could see bottlenecks in an emergency resulting in a lagged evacuation which comes with greater risk. You should also ensure that there are absolutely no instructions below these signs, keeping these exits clear for access.
Two exits per floor
By engaging an electrician to inspect your building, you can gain a better understanding of what your commitments are and how many exits you should be aiming for on each floor. Two exits on each floor are the ideal amount, although if the design of your building prohibits this number then you should aim for as many as possible. The capacity and function of your building will also add context to how many exits are required on each floor.
Establishing your emergency and exit lighting requirements for buildings
We hope you have a better understanding and checklist of what you should be striving for with your emergency and exit lighting requirements for your building, as these considerations impact not only the insurance premiums that come with operating these buildings, but also the safety of the employees and public that occupy them. Contact our team at All Electrics today, and book in a time for our experienced electricians in Melbourne to inspect your building and plan for any improvements to your current emergency exit lighting for the building.

